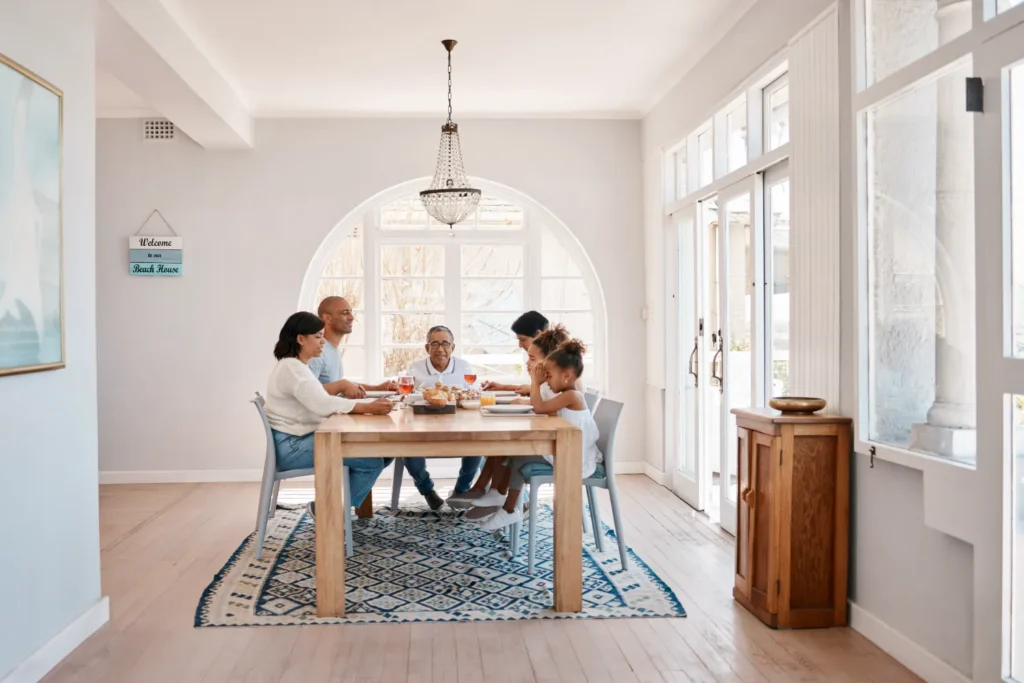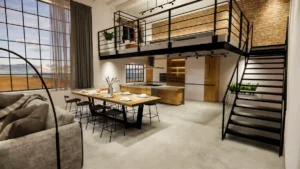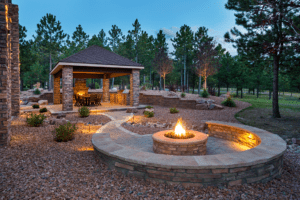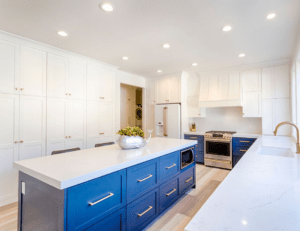Creating the ideal floor plan should seamlessly adapt to the changing dynamics of your family. Kids grow, hobbies change, and needs evolve—your home should too. A flexible design can provide the versatility needed for different stages of life.
One way to achieve this is by incorporating multi-purpose rooms. These spaces can transition from playrooms to study areas as your children grow. Using furniture that serves multiple functions, like a bed with storage drawers or a fold-out desk, can also maximize space efficiency. By planning for versatility, you’ll ensure that your home remains practical and welcoming.
Another key aspect of an adaptable floor plan is open-concept living. This approach encourages interaction by combining the kitchen, dining, and living areas into one cohesive space. It not only enhances connectivity but also allows for easy supervision of children during meal preparation or social gatherings.
Creating Dedicated Zones for Different Activities
A well-organized floor plan can make all the difference in a bustling family home. By designating specific areas for various activities, you can promote harmony and reduce stress.
For instance, consider creating a designated homework station in a quiet corner of the house. This will provide your children with a distraction-free environment to focus on their studies. Similarly, having a separate area for crafts or hobbies can help contain messes and keep supplies organized.
Incorporating outdoor living spaces is another excellent way to expand your home’s functionality. A deck or patio can serve as an additional area for relaxation, play, or dining al fresco. By thoughtfully allocating space for different activities, you’ll create a balanced home environment that caters to everyone’s needs.
Incorporating Storage Solutions
An organized home is a happy home, especially when it comes to managing the chaos that often accompanies family life. Incorporating clever storage solutions into your floor plan will help maintain order and reduce clutter.
Consider built-in shelving units or floor-to-ceiling cabinets that take advantage of vertical space. These can be perfect for storing everything from books and toys to seasonal décor. Under-bed storage and multi-functional furniture pieces can also keep belongings neatly tucked away while maximizing available space.
Don’t forget about garage and attic storage options for larger items or things that aren’t frequently used. By integrating ample storage solutions throughout your home, you can create a tidy and efficient living environment.
Designing for Privacy and Quiet Retreats
While a family home is often filled with activity, it’s essential to have spaces that offer privacy and tranquility. Designing areas where family members can retreat will help maintain balance and enhance overall well-being.
Start by incorporating private nooks or reading corners with comfortable seating and soft lighting. These spaces can serve as cozy retreats for quiet moments or personal reflection. Having separate bedrooms for each family member, if possible, also ensures everyone has their own sanctuary to unwind and recharge.
Soundproofing measures, such as thick carpets or acoustic panels, can further enhance privacy by minimizing noise transfer between rooms. Creating peaceful havens within your home will promote relaxation and foster a sense of harmony among family members.
Planning for Future Expansion
It’s essential to consider potential future needs when designing your family-friendly floor plan. Planning for expansion will ensure your home remains functional and accommodating as your family grows or evolves.
Leave room for possible additions or extensions by positioning your home on the lot with flexibility in mind. You can also incorporate unfinished spaces, such as a basement or attic, that can be converted into usable living areas later on.
By anticipating future changes, you’ll avoid costly renovations and ensure your home remains a perfect fit for your family in the years to come.
Building Space to Connect
A family-friendly home should foster connection, not only within the household but also with the surrounding community. Encourage social interaction by designing inviting outdoor spaces like porches, gardens, or communal areas.
Incorporate features that facilitate gatherings, such as an outdoor kitchen or fire pit, to create spaces where friends and neighbors can come together. Establishing a sense of community enriches family life and strengthens bonds with those around you.
By prioritizing communal spaces, you’ll create a welcoming atmosphere that encourages interaction and nurtures relationships.
Designing the perfect family-friendly floor plan requires thoughtful consideration and a focus on adaptability, safety, and functionality. By prioritizing these elements, along with aesthetics and community, you’ll create a home that meets the needs of your growing family. Remember to plan for future changes, incorporate smart home technology, and personalize your space to make it uniquely yours. With these strategies in mind, you’ll be well-equipped to craft a welcoming, comfortable, and versatile environment that your family can cherish for years to come.
Looking for fresh ideas and inspiration for your home remodel? Contact us at Bright Homes. Our team will connect you with a professional designer to explore how to make a family-friendly floor plan for your home.



